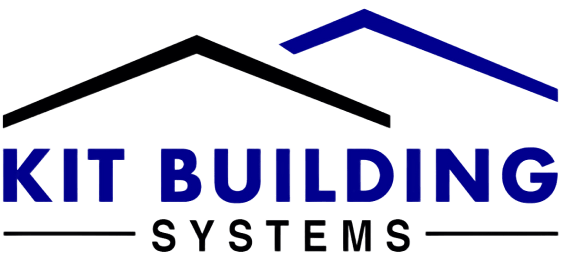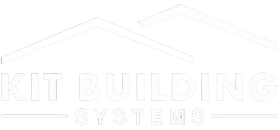Coperture per container
Da Kitbuilding Systems, ricevi coperture personalizzate per container in PVC o acciaio per proteggere la tua attrezzatura dagli agenti atmosferici o per creare spazio di stoccaggio aggiuntivo.
I NOSTRI TENDONI PER CONTAINER

Pensiline per container - 20 piedi x 20 piedi x 6,5 piedi (6 m x 6 m x 2 m)

Pensiline per container - 26 piedi x 20 piedi x 10 piedi (8 m x 6 m x 3 m)

Pensiline per container - 33 piedi x 20 piedi x 12 piedi (10 m x 6 m x 3,6 m)

Pensiline per container - 40 piedi x 20 piedi x 15 piedi (12 m x 6 m x 4,5 m)

Pensiline per container - 20 piedi x 40 piedi x 6,5 piedi (6 m x 12 m x 2 m)

Pensiline per container - 26 piedi x 40 piedi x 10 piedi (8 m x 12 m x 3 m)

Pensiline per container - 33 piedi x 40 piedi x 12 piedi (10 m x 12 m x 3,6 m)

Pensiline per container - 40 piedi x 40 piedi x 15 piedi (12 m x 12 m x 4,5 m)

Riparo per container - 18,3 x 12 x 6 m (60 piedi x 40 piedi x 20 piedi)

Riparo per Container - 60ft x 80ft x 20ft (18m x 24,3m x 6m)

Pensiline per container - 20 piedi x 20 piedi x 6,5 piedi (6 m x 6 m x 2 m)

Tetti in Acciaio per Contenitori - 10m x 6m x 3.6m (33ft x 20ft x 12ft)

Pensiline per container - 20 piedi x 20 piedi x 6,5 piedi (6 m x 6 m x 2 m)

Tetti in Acciaio per Contenitori - 10m x 12m x 3.6m (33ft x 40ft x 12ft)

Tetti in Acciaio per Contenitori - 10m x 12m x 3.6m (33ft x 40ft x 12ft)

Tetti in Acciaio per Contenitori - 10m x 12m x 3.6m (33ft x 40ft x 12ft)
Copertura container mobile con telo in PVC o struttura in acciaio
Kitbuilding Systems ti offre coperture per container in PVC o acciaio, disponibili in varie dimensioni e adatte per uso permanente o temporaneo.
Telo in PVC
Il nostro telo in PVC è realizzato in un unico pezzo di PVC estremamente resistente allo strappo e alla trazione. Può essere montato su container, strutture in acciaio o fondazioni in cemento utilizzando un sistema di ancoraggio integrato. Questo ancoraggio sicuro garantisce un utilizzo tutto l'anno.
- Copertura resistente alle intemperie in PVC
- Stabilizzato ai raggi UV, impermeabile, opzionalmente: ignifugo
- Peso = 610 g/m²
- Disponibile in 2 colori: grigio chiaro, verde militare
- Struttura in acciaio Q215 zincato a caldo
- Resistenza al vento: 31–35 m/s
- Carico neve: 66 kg/m²
Struttura in acciaio
Forniamo la copertura container in acciaio come tetto a falde o tetto ad arco. In entrambi i casi, i tubi in acciaio della nostra struttura sono completamente zincati a caldo e quindi protetti dalla corrosione e dalla ruggine per lungo tempo. Le tende container con tetto in acciaio sono estremamente stabili e progettate per carichi elevati.
- Struttura in acciaio zincata a caldo
- Rivestimento in lamiera d'acciaio da 0,7 mm
- Fissaggio tramite piastre di base piatte che possono essere saldate ai container
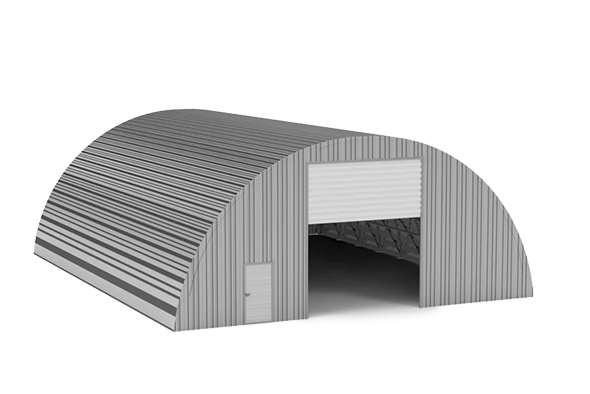
Vantaggi di un tetto ad arco
Il tetto ad arco è composto da archi verticali rinforzati da tubi d'acciaio orizzontali e collegati saldamente tra loro da giunti bullonati. Questa forma del tetto previene l'accumulo e il ristagno d'acqua anche per lunghi periodi, poiché pioggia e sporco possono defluire uniformemente.
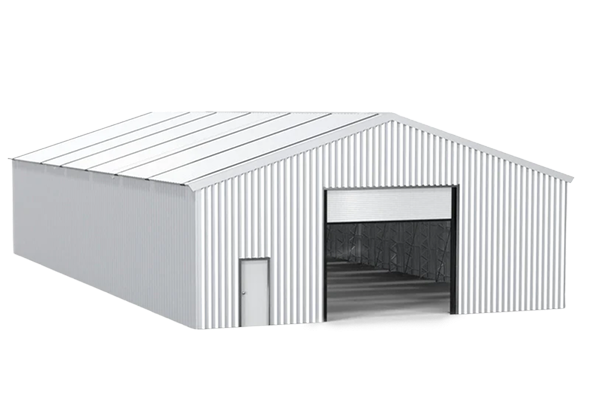
Vantaggi di un tetto a falde
Il tetto è composto da due superfici inclinate collegate da un robusto colmo. La struttura è rinforzata da tubi d'acciaio trasversali, che stabilizzano ulteriormente il telaio del tetto. Grazie a questa forma appuntita, precipitazioni, neve e sporco possono defluire su entrambi i lati.
Ancoraggio della copertura container
Hai diverse opzioni per ancorare la copertura container:


INSTALLAZIONE DEL TETTO DEL CONTAINER
Puoi eseguire l'installazione del nostro tetto per container da solo utilizzando strumenti standard. Le istruzioni scritte fornite con ogni prodotto e i video dettagliati ti supporteranno. In alternativa, puoi commissionare l'installazione professionale da Kitbuilding.
Guarda l'installazione in azione
Guarda com'�e8 semplice assemblare il tuo edificio in PVC a doppia trave - dall'apertura del kit all'innalzamento dell'arco finale.
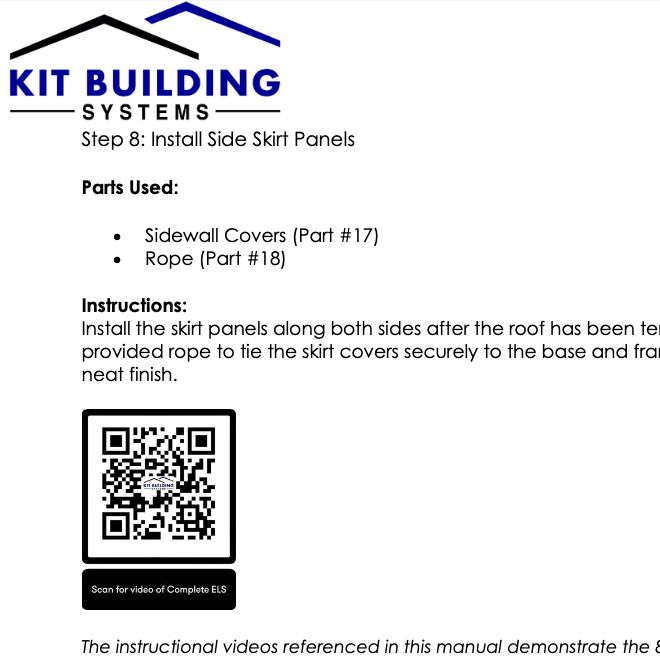
Istruzioni passo dopo passo
Ogni kit per edifici viene fornito con un manuale completo per aiutarti nell'assemblaggio.
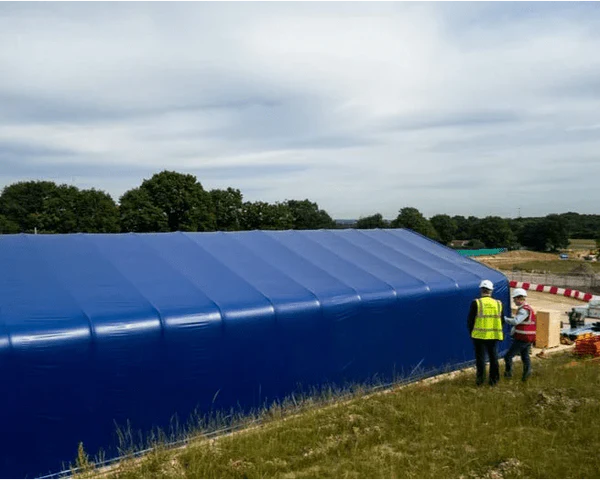
Costruito da centinaia di clienti
Dalle fattorie ai depositi per veicoli; i nostri clienti stanno costruendo con successo le proprie strutture in tutto il Regno Unito e oltre.
Soluzioni di saldatura e fabbricazione
Il nostro team qualificato offre servizi di saldatura e fabbricazione di precisione, garantendo che ogni componente in acciaio sia costruito e installato al massimo standard.
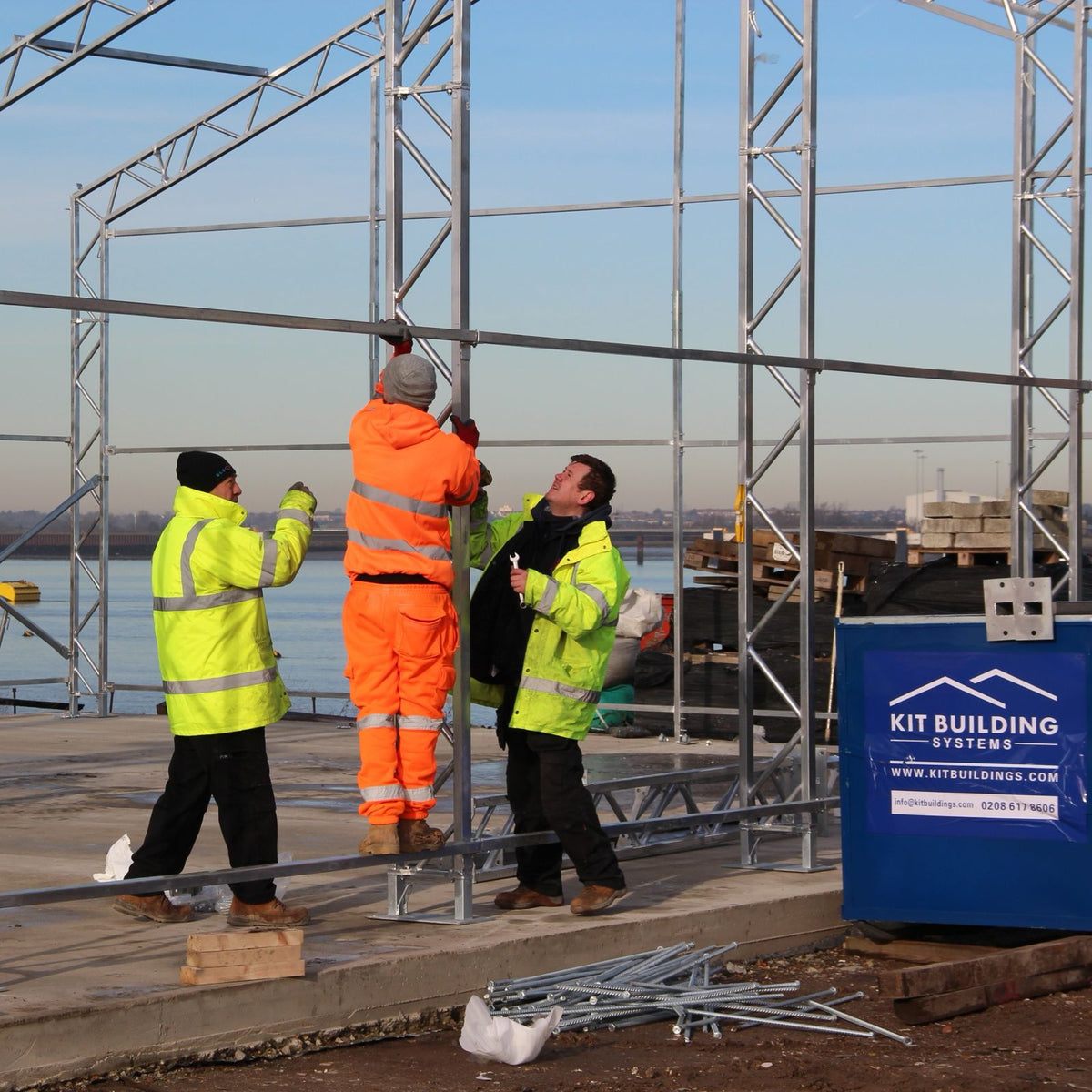
Assemblaggio esperto di strutture in acciaio
Gli installatori professionisti di Kit Buildings assemblano rapidamente e in sicurezza edifici con struttura in acciaio, garantendo una struttura durevole e perfettamente allineata ogni volta.
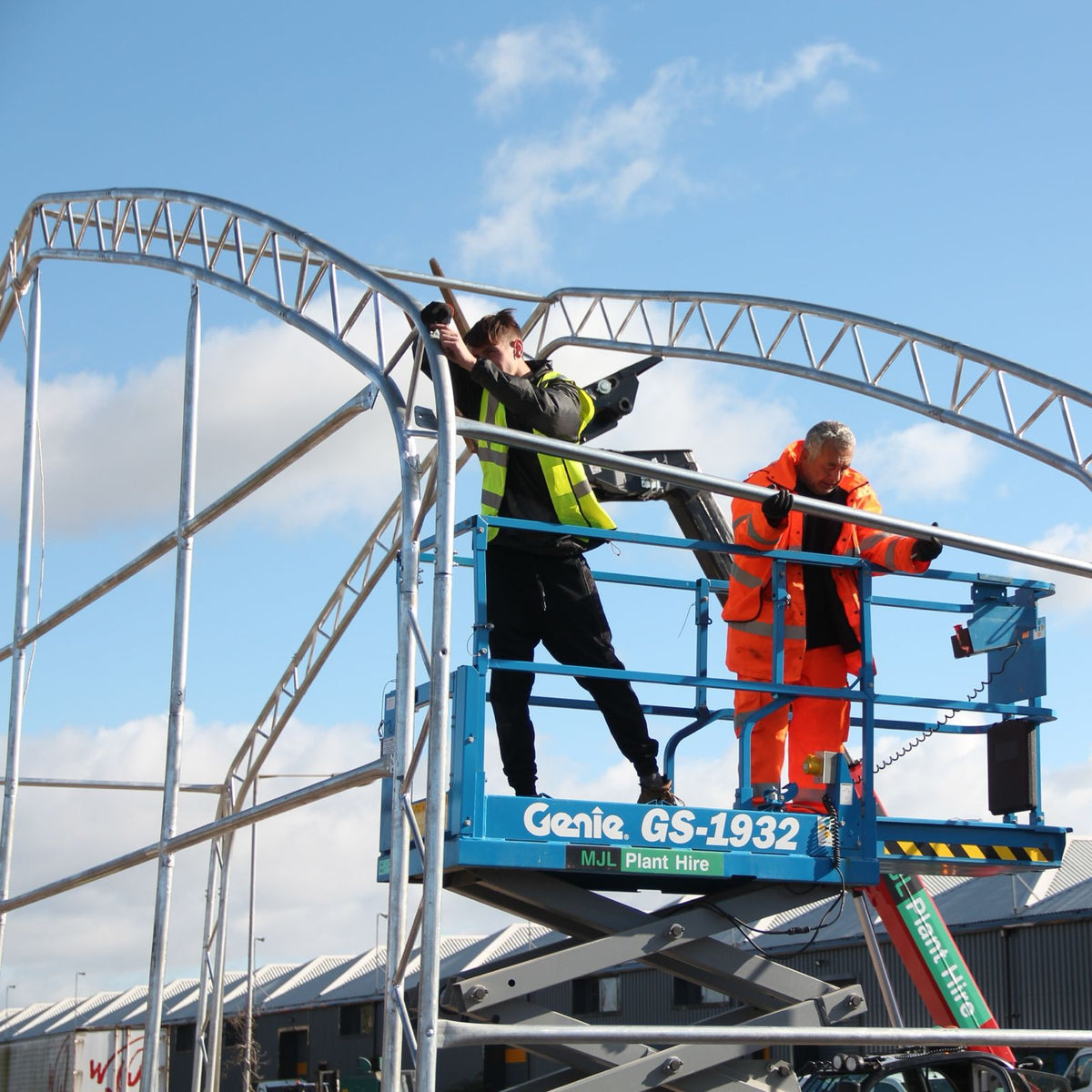
Installazione completa di edifici in acciaio
Dalle opere di fondazione all'installazione del tetto e ai lavori elettrici, il nostro team esperto gestisce ogni fase del tuo progetto di edificio in acciaio con efficienza e attenzione ai dettagli.
Vantaggi del tetto per container di Kitbuilding
Con il tetto per container di Kitbuilding, acquisti un prodotto di alta qualit�e0 che rimane completamente funzionale per molti anni. Per assicurarti di essere pi�f9 che soddisfatto dei nostri prodotti, ti diamo queste promesse:

Prodotti con garanzia
Garanzia di 5 anni sul tessuto in PVC
Garanzia di 6 anni sui sistemi a pannelli
20 anni sulla struttura in acciaio

Dimensioni personalizzate
I nostri tetti per container sono disponibili in tutte le larghezze standard e lunghezze dei container. Tuttavia, se hai bisogno di una dimensione speciale, troveremo anche una soluzione personalizzata per quella esigenza.

Trasporto sicuro
I prodotti vengono consegnati dall'agente di spedizione in un cartone appositamente imballato. In questo modo, garantiamo una consegna sicura e minimizziamo il rischio di danni durante il trasporto.

Installazione facile
Sia l'installazione fai-da-te che quella professionale da Kitbuilding - grazie alle istruzioni di montaggio, ai video esplicativi o agli installatori esperti, il tuo tetto per container sar�e0 pronto all'uso in pochissimo tempo.
Usi versatili del tetto per container
DOMANDE FREQUENTI
I ripari per container sono soluzioni innovative di copertura progettate per migliorare ed estendere la funzionalit�e0 dei container di spedizione. Offrono soluzioni di stoccaggio versatili, spazi di lavoro all'aperto e spazi per eventi, rendendoli un'aggiunta preziosa per varie esigenze.
I tendalini per container sono soluzioni di copertura versatili progettate per estendere la funzionalit� dei container di spedizione. Creano uno spazio coperto aggiuntivo per deposito, officine, aree di carico/scarico e protezione delle attrezzature. Gli usi comuni includono la conservazione di veicoli, macchinari, materiali, la creazione di spazi di lavoro all'aperto e la protezione dagli agenti atmosferici per merci che devono essere accessibili frequentemente ma mantenute asciutte.
Un tendalino per container � una struttura semi-permanente che combina un container di spedizione con un tetto a tendalino esteso per creare uno spazio coperto aggiuntivo. Questa soluzione innovativa trasforma un container standard in un'area di stoccaggio e lavoro pi� versatile mantenendo l'integrit� strutturale e la mobilit� del container.
Considera questi fattori:
- Dimensione del container (20ft o 40ft)
- Larghezza necessaria tra i container.
- Uso previsto e requisiti di stoccaggio
- Altezza richiesta per attrezzature o veicoli
- Condizioni climatiche nella tua zona
- Necessit� di pannelli anteriori e posteriori o porte
- Normative edilizie locali e permessi
Il nostro team pu� aiutarti a valutare le tue esigenze specifiche e raccomandare la soluzione ottimale.
Kit Buildings offre tendalini per container in varie dimensioni, tra cui 20ft x 20ft x 6.5ft, 20ft x 40ft x 6.5ft, 26ft x 20ft x 10ft e 26ft x 40ft x 10ft. I prezzi variano a seconda della dimensione e delle specifiche.
S�, Kit Buildings offre la flessibilit� di fornire tendalini per container di dimensioni personalizzate e pu� lavorare con te per creare un design su misura che soddisfi le tue esigenze specifiche.
Assolutamente! Kit Buildings offre tendalini per container di dimensioni personalizzate e pu� lavorare con te per creare design su misura che soddisfino le tue esigenze specifiche. Che tu abbia bisogno di dimensioni non standard, requisiti di altezza specifici o configurazioni uniche, il nostro team pu� sviluppare una soluzione personalizzata per te.
La dimensione dipende dalle tue esigenze specifiche:
- Container da 20ft: Tipicamente abbinati a tendalini 20ft x 20ft o 20ft x 40ft
- Container da 40ft: Di solito richiedono tendalini 40ft x 20ft o 40ft x 26ft
- Considera le attrezzature, i veicoli o i materiali che devi proteggere
- Considera lo spazio di accesso e i requisiti operativi
Installare un tendalino per container � un processo semplice. Kit Buildings fornisce istruzioni di installazione complete e i clienti possono scegliere di installarlo da soli o assumere un professionista per assistenza.
Installare un tendalino per container � semplice con le istruzioni di installazione complete di Kit Buildings. Il processo tipicamente include:
- Preparare la superficie del container e assicurarsi che sia livellata correttamente
- Assemblare i componenti del telaio in acciaio zincato
- Fissare il telaio al container usando gli appositi supporti di montaggio
- Installare la copertura in tessuto e il sistema di tensionamento
- Aggiungere eventuali pannelli o porte opzionali
L'installazione pu� essere completata da un piccolo team in poche ore. Puoi scegliere di installarlo da solo seguendo le nostre istruzioni dettagliate o assumere un professionista per assistenza.
Costruire un tetto a tendalino per container di spedizione comporta:
- Progettare la struttura per adattarsi alle dimensioni del tuo container
- Creare un telaio in acciaio zincato con supporti arcuati
- Installare le staffe di montaggio sul container
- Assemblare il telaio con adeguate controventature e correnti
- Fissare la copertura in tessuto resistente alle intemperie
- Aggiungere pannelli finali o porte opzionali secondo necessit�
Kit Buildings fornisce soluzioni pre-ingegnerizzate che eliminano la necessit� di costruzioni complesse garantendo l'integrit� strutturale.
Ci sono due metodi principali per fissare i tendalini ai container:
Fissaggi saldati (standard): Il metodo pi� comune e sicuro prevede la saldatura di staffe di montaggio direttamente al telaio strutturale del container. Questo crea una connessione permanente e robusta che utilizza gli angolari e le guide superiori del container senza compromettere l'integrit� strutturale.
Fissaggi a morsetto (opzione temporanea): Per situazioni che richiedono un'installazione temporanea o dove la saldatura non � possibile, sono disponibili sistemi di morsetti specializzati. Questi morsetti si fissano al telaio del container senza modifiche permanenti, rendendoli ideali per container a noleggio o situazioni in cui il tendalino deve essere spostato frequentemente.
Gli strumenti necessari per l'installazione includono:
Per modelli standard (fissaggio saldato):
- Attrezzatura e materiali per saldatura
- Attrezzatura per sollevamento (gru, carrello elevatore o sollevatore telescopico)
- Trapano con punte per metallo
- Chiavi e set di bussole
- Livella
- Metro a nastro
- Equipaggiamento di sicurezza
- Scala o impalcatura per accesso in altezza
Per sistemi a morsetto:
- Attrezzatura per sollevamento (gru, carrello elevatore o sollevatore telescopico)
- Trapano con punte per metallo
- Chiavi e set di bussole
- Livella
- Metro a nastro
- Equipaggiamento di sicurezza
- Scala o impalcatura per accesso in altezza
Kit Buildings fornisce liste dettagliate degli strumenti con istruzioni di installazione per assicurarti di avere tutto il necessario per un'installazione di successo.
Certo che sì. Forniamo e installiamo per molti clienti internazionali e nazionali. Abbiamo depositi strategicamente posizionati nel Regno Unito, negli Stati Uniti, in Canada e in Germania in modo da poter servire bene i nostri clienti e fornire rapidamente i nostri edifici.
Sì, i tendalini per container di Kit Buildings sono progettati per essere sia impermeabili che antivento. Le coperture in tessuto sono realizzate con materiali resistenti che offrono un'eccellente protezione da pioggia, neve, vento e raggi UV. Il design ad arco con tetto inclinato permette all'acqua di defluire facilmente, mentre la robusta struttura in acciaio zincato è progettata per resistere a forti venti se installata correttamente.
Sì, i tendalini per container sono progettati per durare in condizioni meteorologiche estreme. La struttura in acciaio zincato resiste alla corrosione, mentre il tessuto resistente sopporta i raggi UV, i venti forti e le precipitazioni intense. Se installate correttamente, queste strutture possono sopportare carichi significativi di vento e neve, rendendole adatte all'uso tutto l'anno in vari climi. Si prega di consultare la nostra scheda tecnica per le specifiche. Possiamo anche effettuare personalizzazioni per soddisfare ulteriori requisiti.
Sì, i tendalini per container di Kit Buildings sono progettati per soddisfare specifici requisiti di carico per vento e neve. Le strutture sono testate per resistere a forze meteorologiche significative, con specifiche che variano in base alla dimensione del modello. Il design ad arco e la costruzione con telaio in acciaio offrono un'eccellente resistenza sia ai carichi di vento che di neve.
Per specifiche dettagliate sui carichi di vento e neve per ogni modello, si prega di consultare le nostre schede tecniche che forniscono valutazioni esatte e specifiche ingegneristiche per le vostre esigenze specifiche.
Sì, uno dei principali vantaggi dei tendalini per container è la loro possibilità di essere spostati. Le strutture possono essere smontate, trasferite in nuove posizioni e rimontate, rendendole eccellenti per aziende che necessitano di soluzioni di stoccaggio flessibili, temporanee o mobili.
Le caratteristiche di qualità includono:
- Struttura in acciaio zincato a caldo per resistenza alla corrosione
- Copertura in tessuto resistente alle intemperie e pesante
- Progettazione adeguata per carichi di vento e neve
- Sistemi di montaggio sicuri
- Supporto per installazione professionale
- Opzioni di personalizzazione
- Copertura della garanzia
Quando installate correttamente, le tettoie per container sono molto sicure in caso di forti venti. La combinazione del peso del container, l'ancoraggio adeguato e il design aerodinamico ad arco forniscono un'eccellente stabilità. Le strutture sono progettate per soddisfare specifici requisiti di carico del vento.
Come rinforzare un riparo con tettoia per container
Le opzioni di rinforzo includono:
- Punti di ancoraggio aggiuntivi
- Rinforzi supplementari
- Hardware di montaggio aggiornato
- Pannelli laterali per protezione dal vento
- Valutazione professionale per condizioni meteorologiche estreme
Sì, i ripari con tettoia per container sono progettati per essere spostabili. La costruzione modulare consente lo smontaggio, il trasporto e il rimontaggio in nuove posizioni, rendendoli ideali per aziende che necessitano di soluzioni di riparo flessibili.
Come isolare una tettoia per container
Le opzioni di isolamento includono:
- Barriere isolanti riflettenti
- Isolamento a spruzzo in schiuma
- Pannelli isolanti rigidi
- Pannelli laterali isolati
- Sistemi di ventilazione per il controllo della temperatura
Un isolamento adeguato dipende dal clima specifico e dalle esigenze d'uso.
Le applicazioni comuni includono:
- Aree di stoccaggio e manutenzione veicoli
- Protezione di attrezzature e macchinari
- Stoccaggio materiali per cantieri
- Estensioni di officine
- Zone di carico e scarico
- Spazi per eventi temporanei
- Stoccaggio agricolo
- Applicazioni industriali
- Esposizioni all'aperto per il commercio al dettaglio
Assolutamente! Le tettoie per container sono ideali per la conservazione di veicoli e attrezzature. Offrono un'eccellente protezione dalle intemperie consentendo un facile accesso per l'uso regolare. L'area coperta estesa ospita veicoli di varie dimensioni e offre spazio per attività di manutenzione.
Sì, le tettoie per container sono eccellenti per applicazioni industriali. Offrono una protezione robusta per attrezzature, materiali e operazioni, offrendo al contempo la flessibilità di essere spostate in base alle esigenze aziendali. La costruzione robusta gestisce efficacemente gli ambienti industriali.
Confronta diversi tipi di tettoie per container
Tettoie aperte sui lati: Forniscono protezione dall'alto con accesso completo ai lati Parzialmente chiuse: Includono pannelli posteriori per la protezione dalle intemperie Completamente chiuse: Presentano pannelli frontali e posteriori con accesso tramite porta Configurazioni personalizzate: Adattate a specifiche esigenze operative
Ogni tipo offre diversi livelli di protezione e accessibilità in base alle tue necessità.
Dove acquistare tettoie per container online
Kit Buildings offre una selezione completa online di tettoie per container con opzioni di design personalizzato, materiali di qualità e supporto per installazione professionale. Il nostro sito web fornisce informazioni dettagliate sui prodotti, opzioni di dimensionamento e processi di ordinazione semplici.
Tettoie portatili per container come riparo temporaneo
Le tettoie per container eccellono come ripari temporanei portatili grazie alla loro rapida installazione, design spostabile e costruzione robusta. Sono ideali per cantieri, eventi, situazioni di emergenza e qualsiasi applicazione che richieda una protezione temporanea ma affidabile dalle intemperie.
Tettoie per container per uso commerciale pesante
Le nostre tettoie per container sono progettate per applicazioni commerciali pesanti con telai rinforzati, materiali di qualità professionale e la capacità di resistere all'uso costante in ambienti esigenti. Sono adatte per logistica, produzione, agricoltura e altre operazioni commerciali.
Assolutamente! Le tettoie per container sono perfette per creare spazi officina. L'area coperta fornisce spazio di lavoro aggiuntivo mentre il container serve come deposito sicuro. Questa combinazione crea una soluzione efficiente e conveniente per officine di vari mestieri e hobby.
Le tettoie per container proteggono:
- Riducendo l'esposizione diretta alla luce solare
- Prevenendo l'accumulo di acqua sui tetti dei container
- Fornendo protezione dalle intemperie per le merci conservate all'esterno del container
- Creando spazio utilizzabile aggiuntivo
- Riducendo le fluttuazioni di temperatura
La necessità di un permesso di costruzione può variare in base alla tua posizione e alle dimensioni del riparo con container che intendi installare. Si consiglia di consultare l'autorità locale per l'urbanistica per determinare se è necessario un permesso per il tuo progetto.
I requisiti di permesso variano in base alla posizione e alle dimensioni della struttura. Le tettoie per container raramente richiedono permessi di costruzione a causa della loro natura temporanea e del design, ma è consigliabile consultare l'autorità locale per l'urbanistica per determinare se i permessi sono necessari per il tuo progetto e la tua posizione specifica.
La collocazione del container dipende dalle leggi e dai regolamenti locali di zonizzazione. Generalmente, i container possono essere considerati strutture temporanee, ma i requisiti variano a seconda della località. Verifica con le autorità locali riguardo permessi, distanze e restrizioni d'uso prima dell'installazione.
Come utilizzare un container di spedizione come rifugio sotterraneo
I rifugi sotterranei in container richiedono ingegneria specializzata e installazione professionale. Le considerazioni includono:
- Impermeabilizzazione e drenaggio adeguati
- Rinforzo strutturale per i carichi del terreno
- Sistemi di ventilazione
- Pianificazione degli accessi e delle uscite
- Codici edilizi locali e permessi
Questa applicazione richiede una consulenza professionale a causa delle esigenze di sicurezza e strutturali.
I tendoni per container di spedizione sono progettati specificamente per essere montati e integrati con i container di spedizione, creando una struttura semi-permanente. I tendoni normali sono tipicamente strutture autonome. I tendoni per container offrono il vantaggio di utilizzare la resistenza strutturale del container fornendo spazio coperto aggiuntivo, rendendoli più stabili e pratici per un uso a lungo termine.
I tendoni per container offrono diversi vantaggi:
- Installazione più rapida rispetto ai tradizionali capannoni a pali
- Costo inferiore rispetto agli edifici metallici permanenti
- Riposizionabili e riutilizzabili
- Nessun requisito di fondazione
- Utilizzano la struttura esistente del container
- Flessibili e personalizzabili
La scelta dipende dalle tue esigenze specifiche, dal budget e dal fatto che tu richieda soluzioni permanenti o temporanee.
La scelta dipende dalle tue esigenze:
Tendoni per container:
- Installazione rapida
- Costo iniziale inferiore
- Riposizionabili
- Nessuna fondazione necessaria
- Ideali per applicazioni temporanee o mobili
Capannoni a pali:
- Soluzione permanente
- Costo iniziale più elevato
- Fondazione richiesta
- Migliori per applicazioni permanenti e su larga scala
Kit Buildings è un fornitore leader di tendoni per container, noto per telai in acciaio zincato di alta qualità, coperture in tessuto durevoli e un eccellente servizio clienti. Offriamo soluzioni personalizzate, consegne rapide e supporto completo per l'installazione, rendendoci una scelta preferita sia per applicazioni commerciali che residenziali.
I prezzi dei tendoni per container variano a seconda delle dimensioni e delle specifiche. Kit Buildings offre varie dimensioni tra cui 20ft x 20ft x 6.5ft, 20ft x 40ft x 6.5ft, 26ft x 20ft x 10ft e 26ft x 40ft x 10ft. Per prezzi specifici, contatta direttamente Kit Buildings poiché i costi dipendono dalla dimensione scelta, dalle opzioni di personalizzazione e dalle caratteristiche aggiuntive come pannelli o porte.
I prezzi variano significativamente in base alle dimensioni, alle caratteristiche e alle opzioni di personalizzazione. I modelli base partono da prezzi più accessibili, mentre soluzioni più grandi e personalizzate con funzionalità aggiuntive costano di più. Contatta Kit Buildings per un preventivo dettagliato in base alle tue esigenze specifiche.
